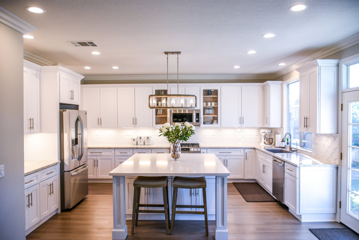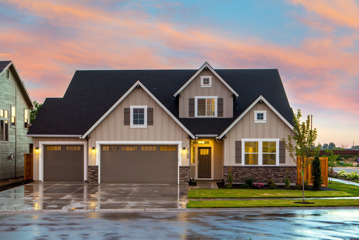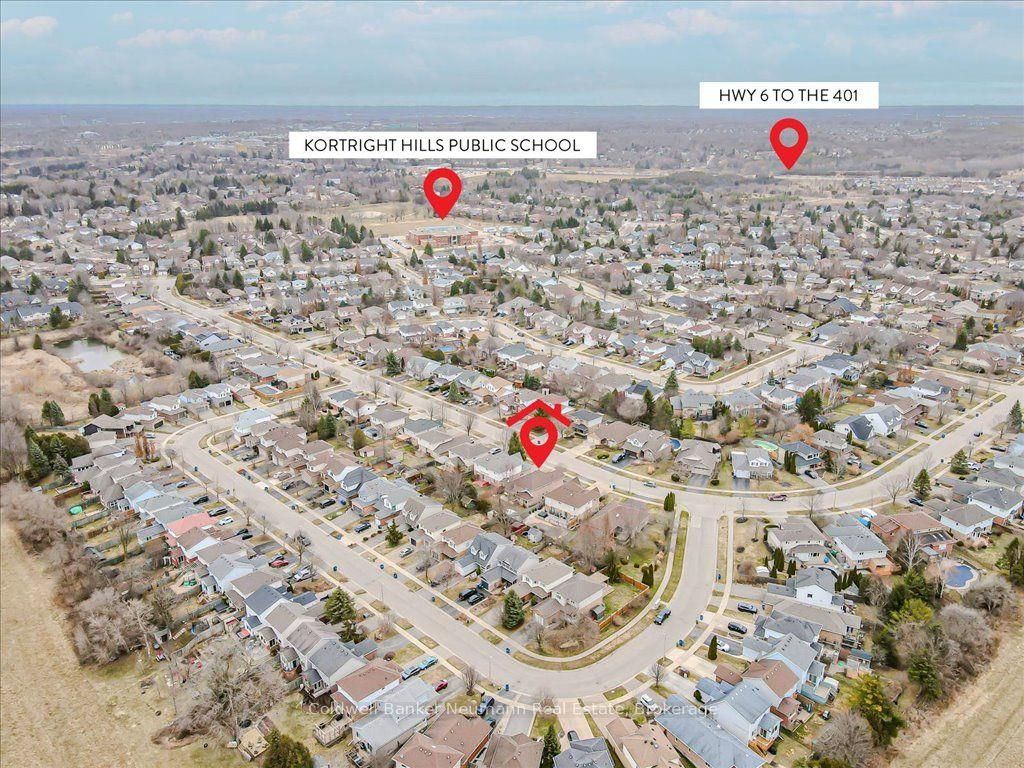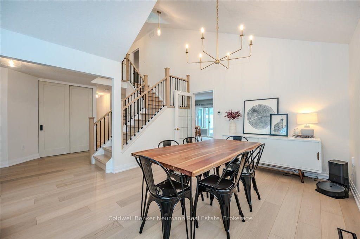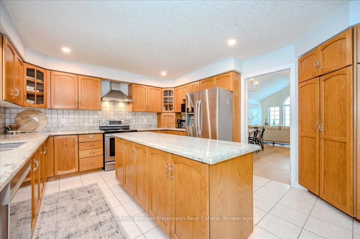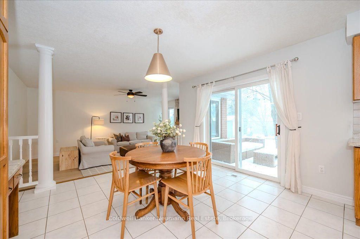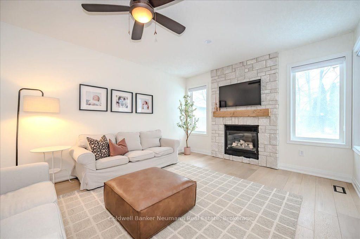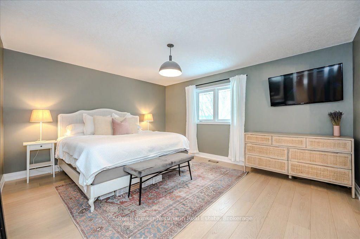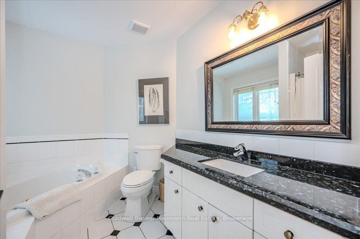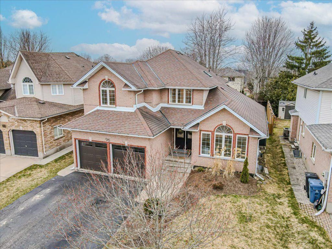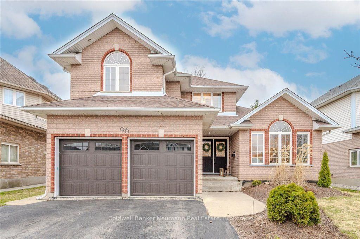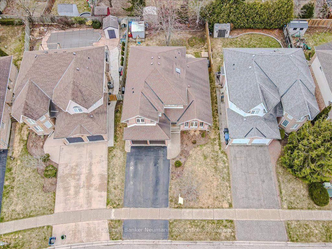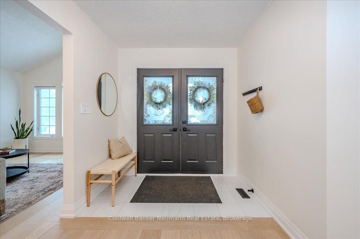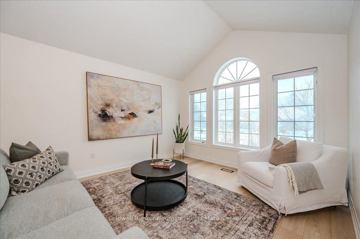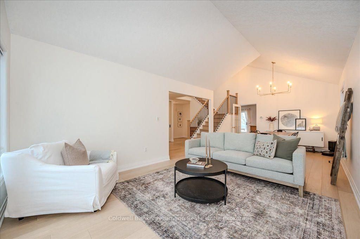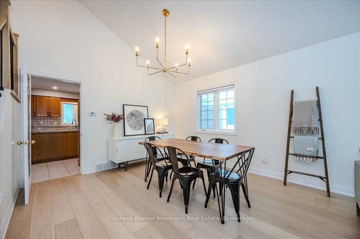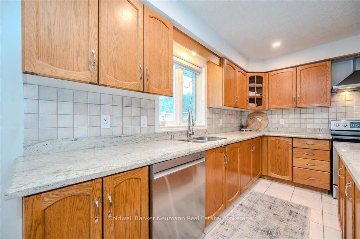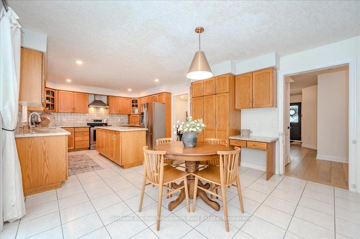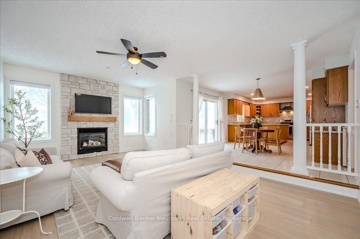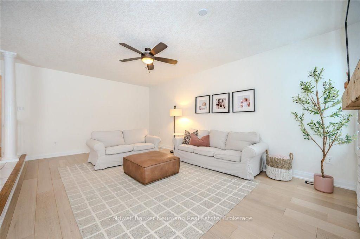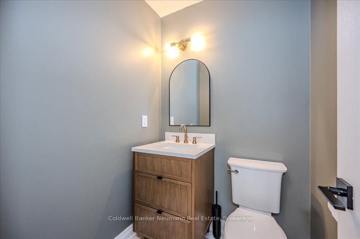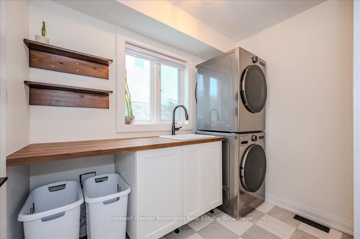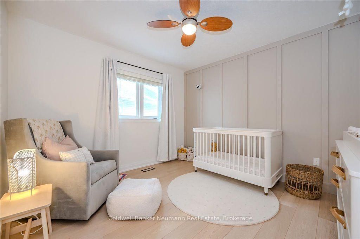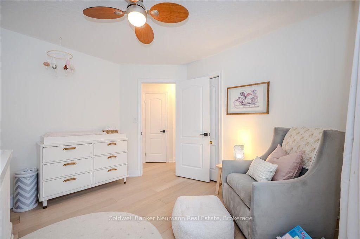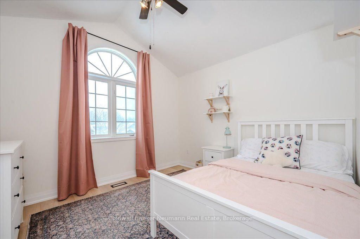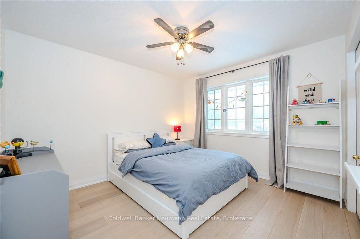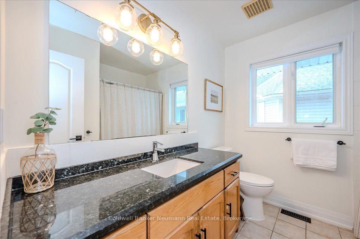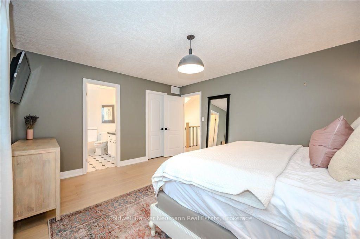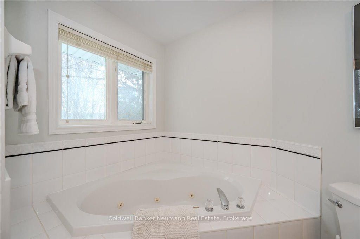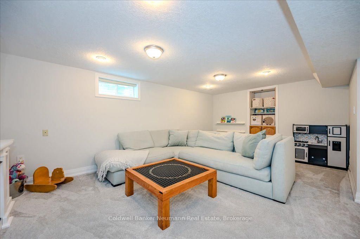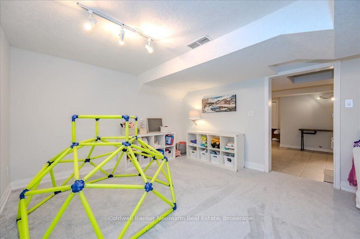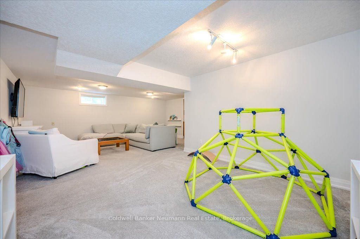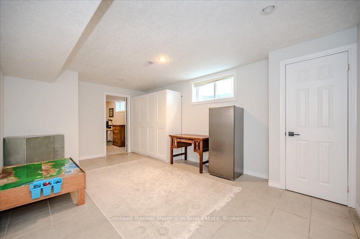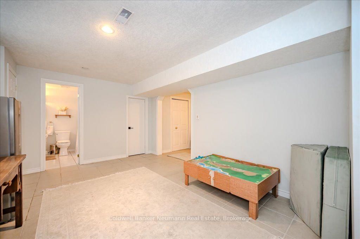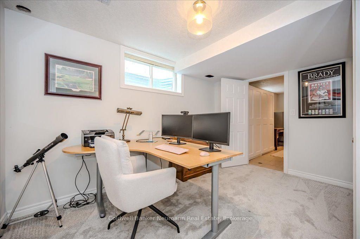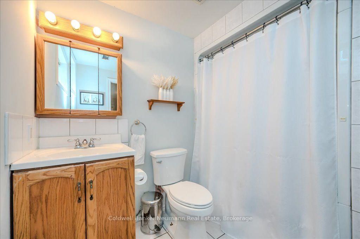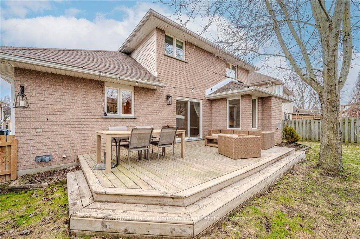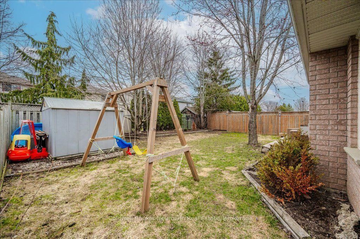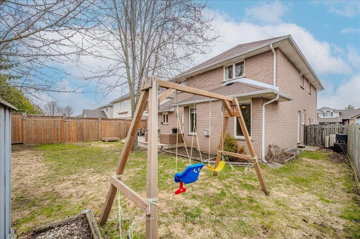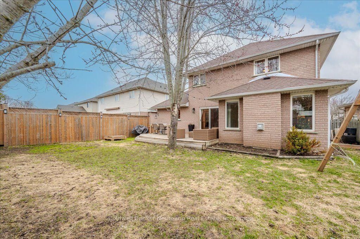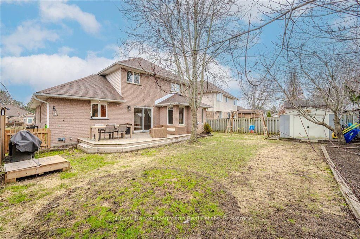96 Pheasant Run Dr, Guelph
LISTED AT $1,099,900
Welcome to 96 Pheasant Run Dr.
Spacious & Stylish Kortright Hills Home with In-Law Suite Potential!
5 BEDS
4 BATHS
2468 SQ FT.
explore more
This 5-bedroom home in one of Guelph’s most sought-after neighbourhoods offers a thoughtful layout and stylish finishes. Wide-plank hardwood floors and a striking staircase with black metallic spindles set the tone as you step inside. The vaulted dining and sitting room create an airy, inviting space, while the family room at the back features a custom stone mantel with a gas fireplace for warmth and ambiance.
The open-concept kitchen is perfect for both everyday life and entertaining, with ample cabinetry, a large island, and a breakfast nook. A mudroom/laundry area with nearly new appliances and a modern powder room complete the main floor.
Upstairs, the primary suite boasts a walk-in closet and a private ensuite with a soaker tub and stand-up shower. Three additional spacious bedrooms and a 4-piece bath complete the level. The finished basement offers incredible flexibility, with a separate side entrance, a bedroom, a den, a full bath, and a large rec room. With a kitchen rough-in, this space has amazing in-law suite potential—ideal for multi-generational living or rental income.
Situated within walking distance to Kortright Hills Public School and in the boundary for Sir John A. Macdonald French Immersion, this home is also close to parks, shopping, and Highway 6/401 access. Opportunities like this are rare—don’t miss out!


