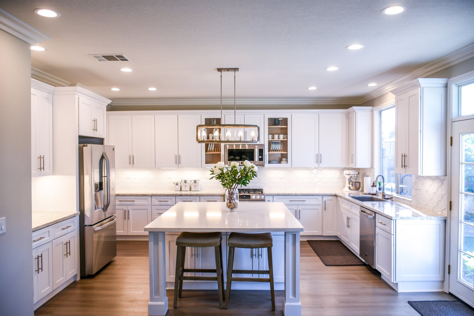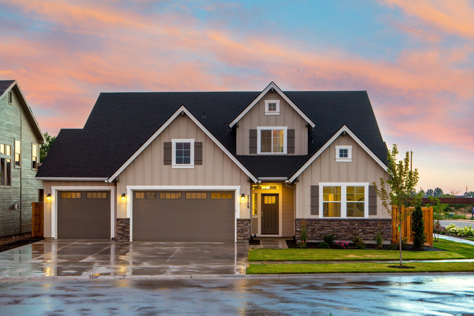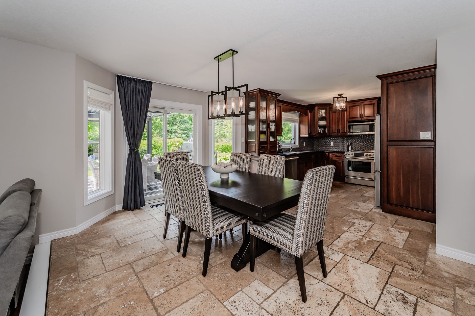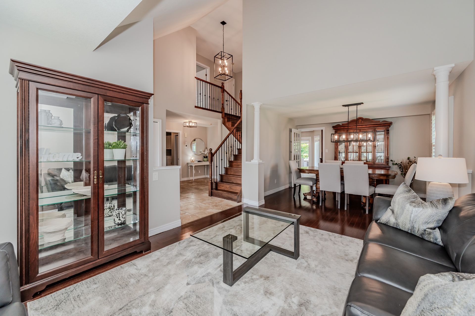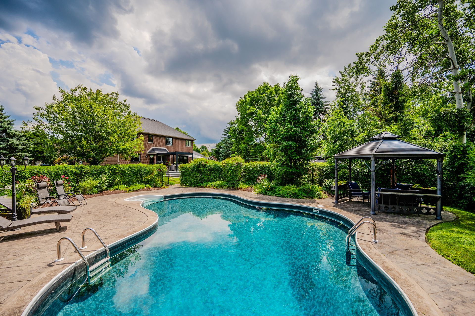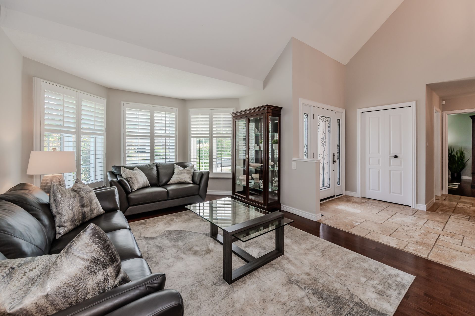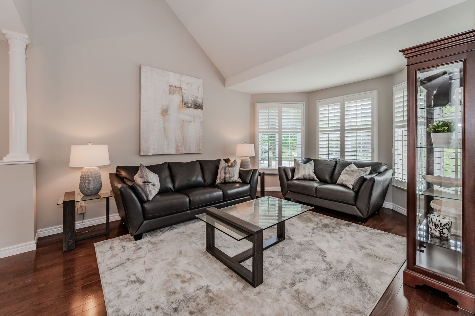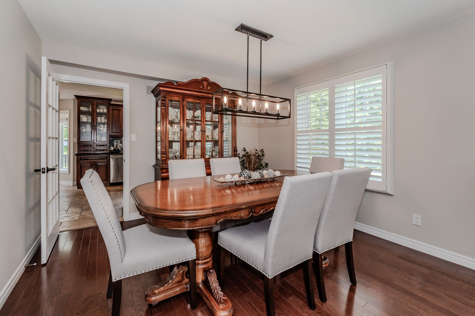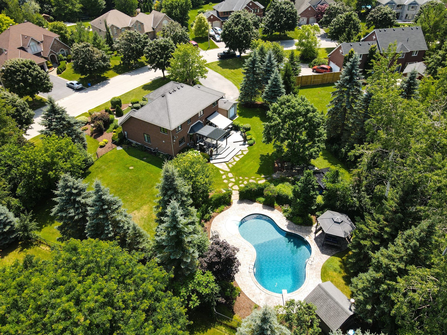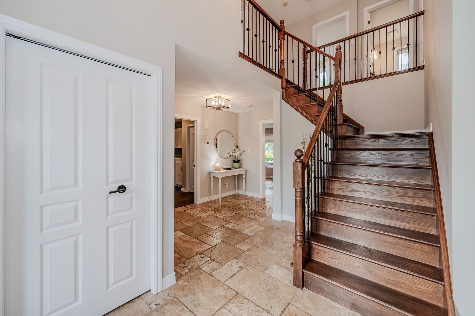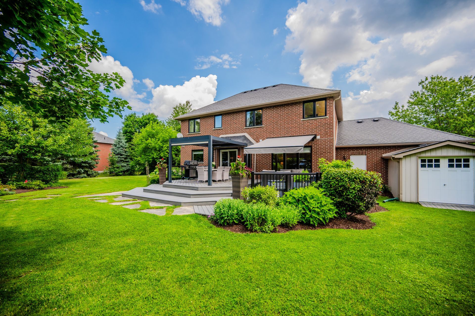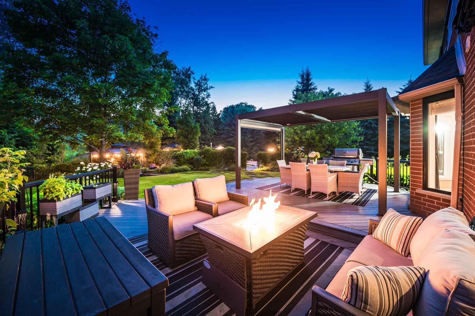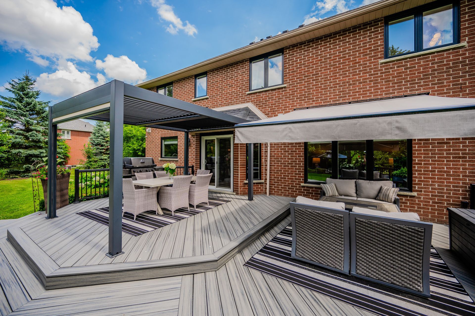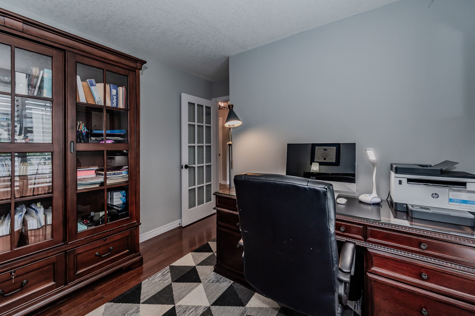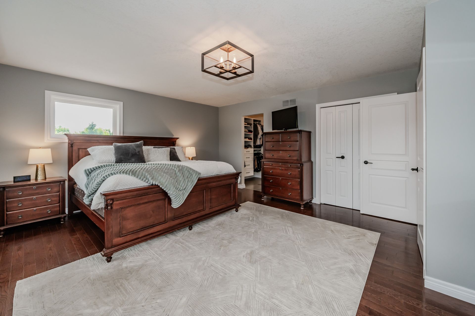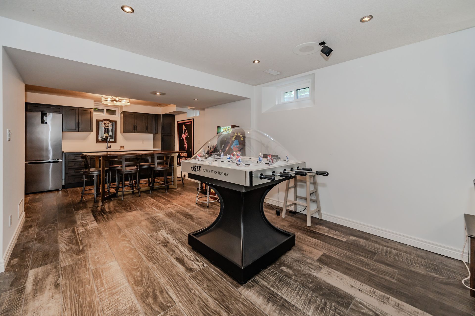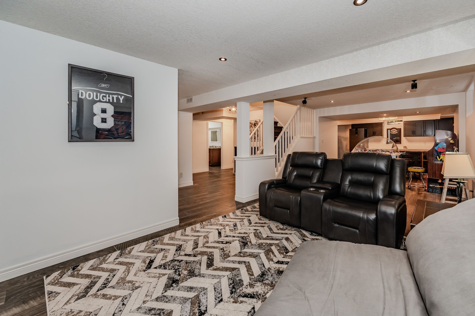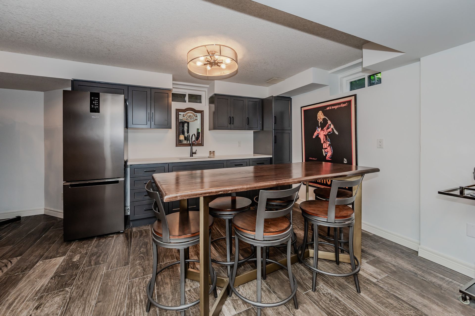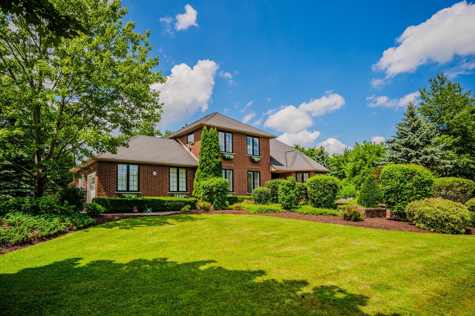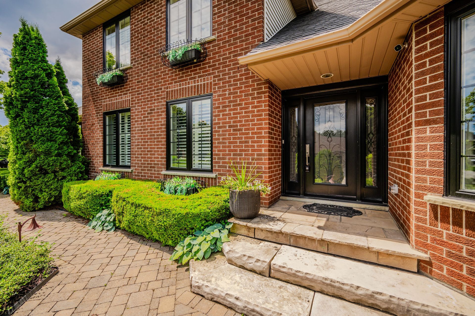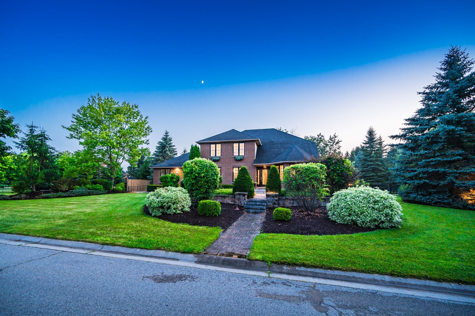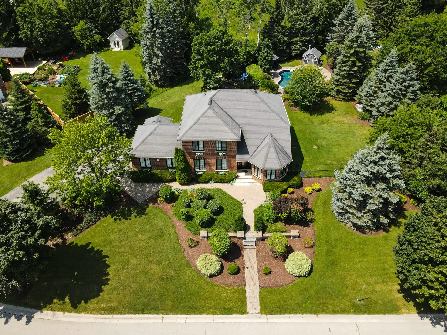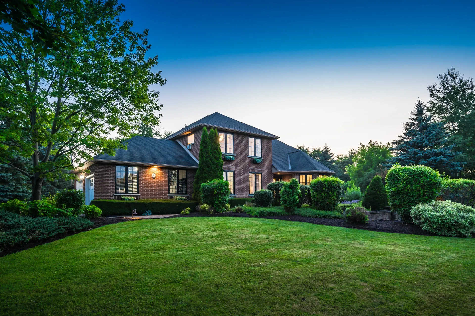46 CROSS CREEK BLVD., Guelph, ON
LISTED AT $1,999,900
This stunning reverse pie-shaped lot is designed to be an entertainer's paradise, featuring an expansive, professionally landscaped yard with three distinct outdoor entertaining areas. Enjoy gatherings on the composite deck, relax under the covered pergola with a cozy fire pit, or take a dip in the inground pool, complete with its own pergola and pool shed. With ample lawn space for kids or pets to play, this outdoor oasis is equipped with an irrigation system, hot tub hookup, and outdoor landscaping speakers, ensuring that your outdoor living experience is as convenient as it is enjoyable.
3 + 1
4
2,517 SQ FT.
Elegant and Inviting
Step inside the all-brick home to find a spacious, light-filled foyer with vaulted ceilings. The main level includes a formal dining area, a cozy seating area, a mudroom with garage access, a home office, and a two-piece washroom. At the rear, enjoy a custom Barzotti kitchen with views of the lush backyard and a living room with a gas fireplace, creating a perfect blend of style and comfort.
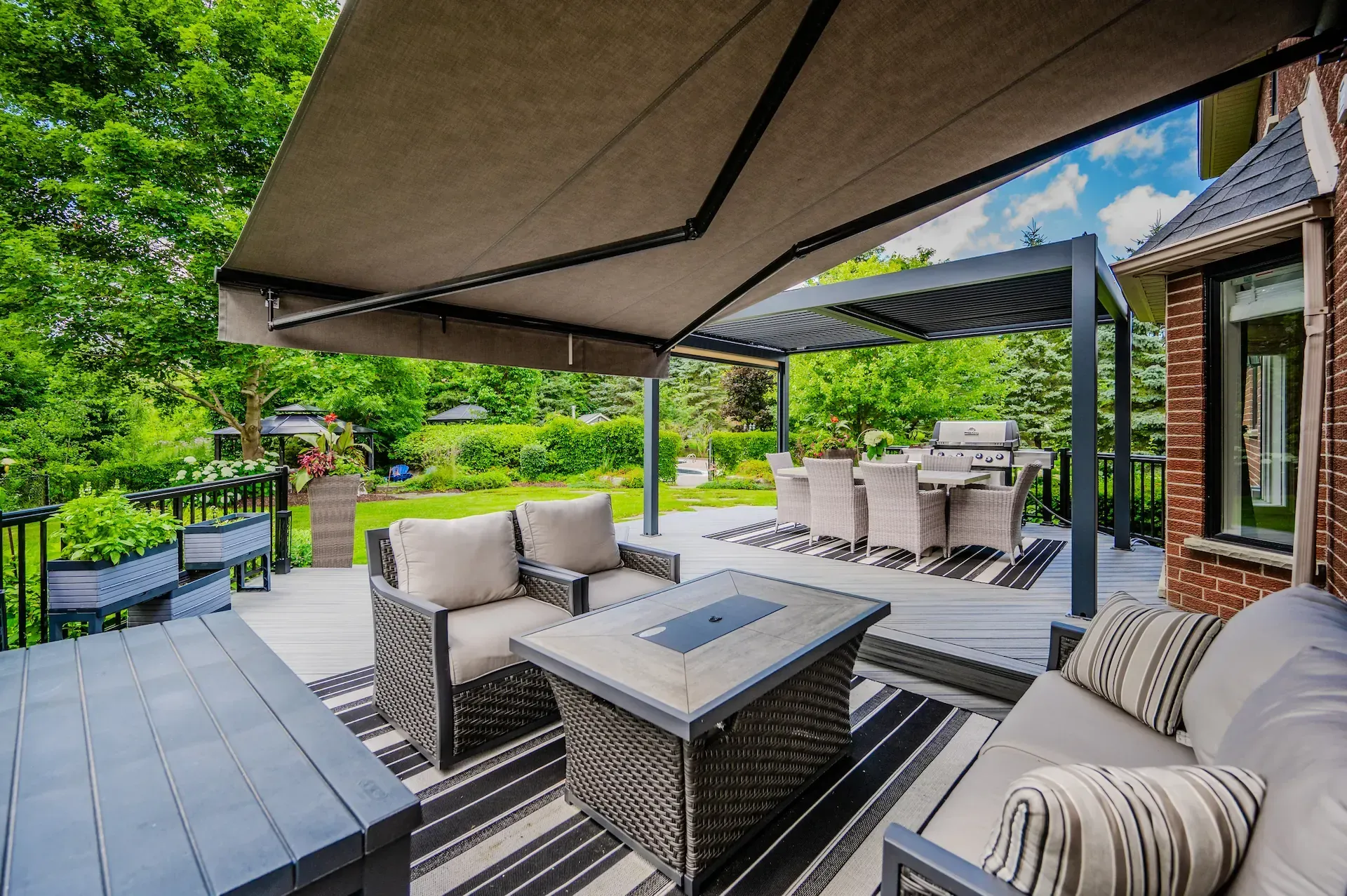
Upstairs, you will find two generously sized bedrooms and a stylish three-piece bathroom, perfect for family or guests. The luxurious primary bedroom is a retreat in itself, featuring two closets (one standard and one walk-in with custom built-ins) and a spa-like ensuite with a stunning glass and tile shower, modern vanity with dual sinks, and elegant fixtures. The fully finished basement adds to the home's versatility and entertainment options, boasting a large recreation room with custom built-ins and a gas fireplace, an impressive wet bar with full cabinetry, sink, and fridge, as well as a gym and entertainment area, a spacious bedroom, den, and a three-piece bathroom. Every detail of this home has been meticulously designed to provide comfort, luxury, and convenience.


