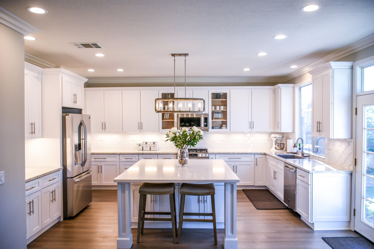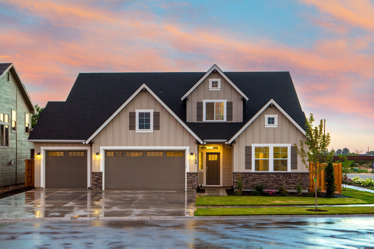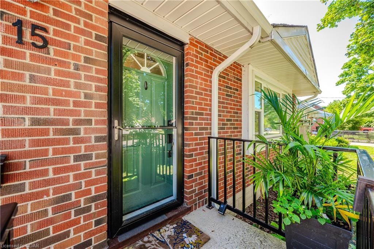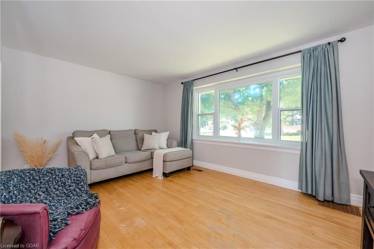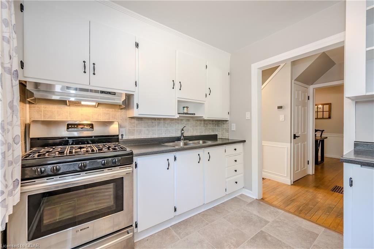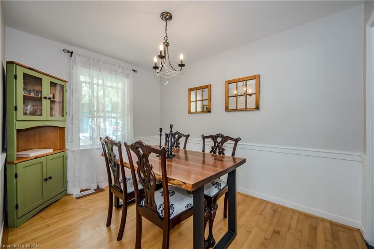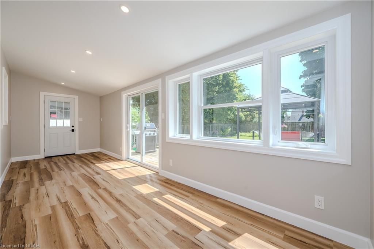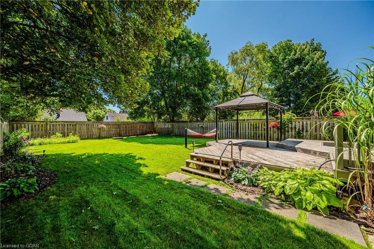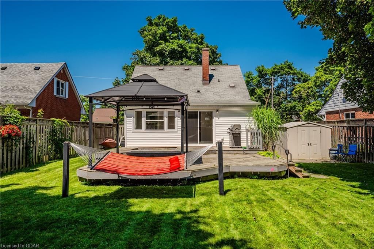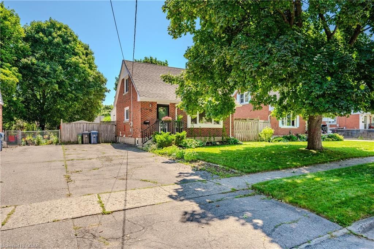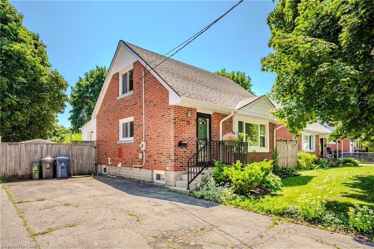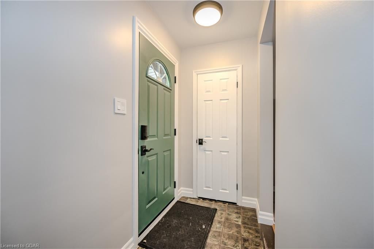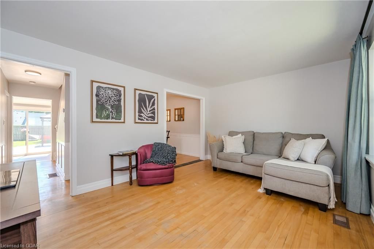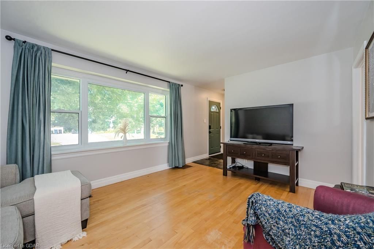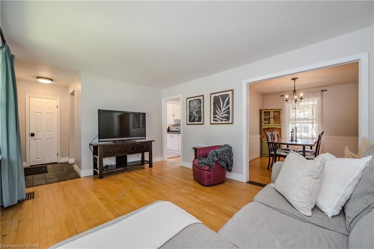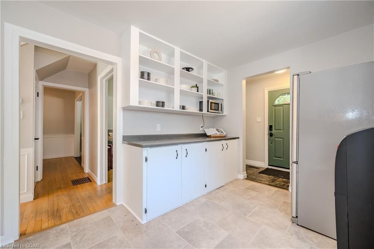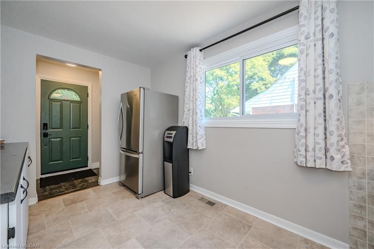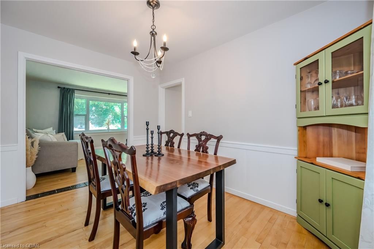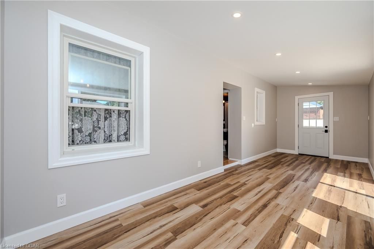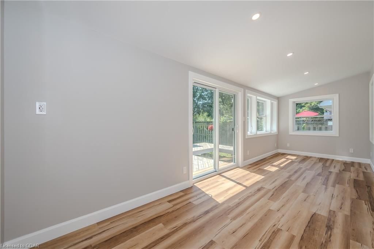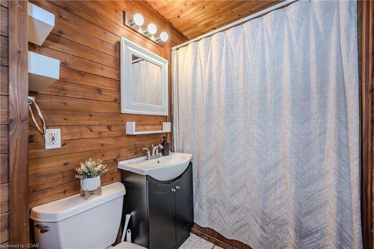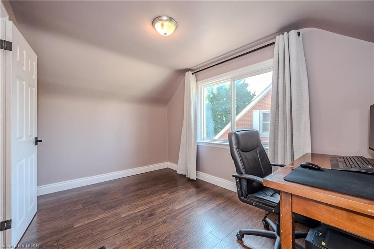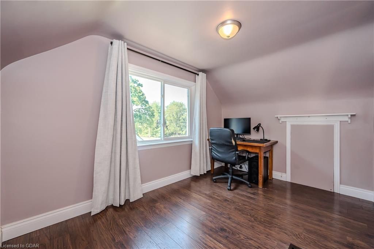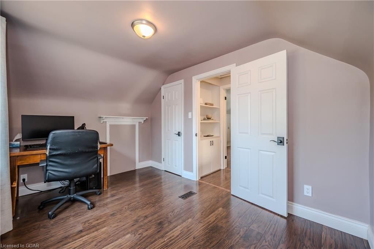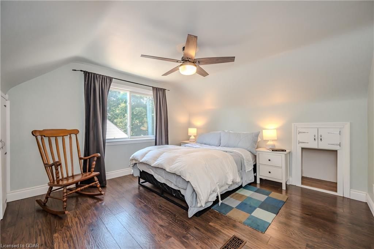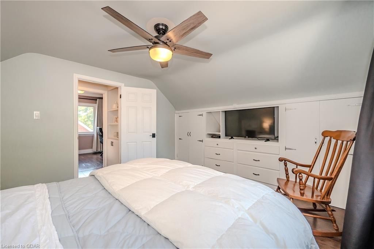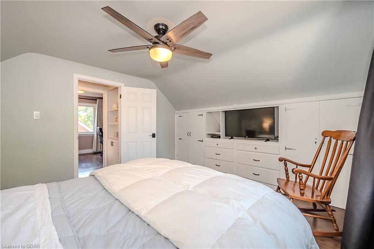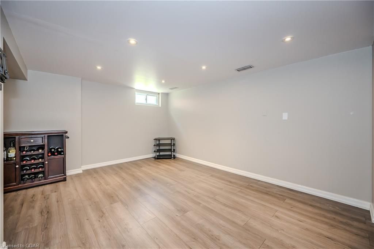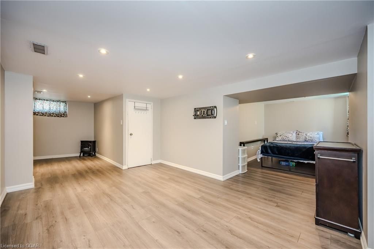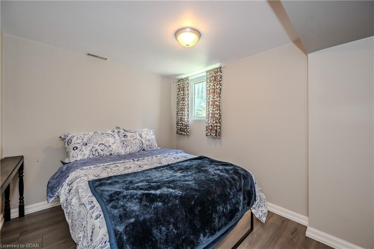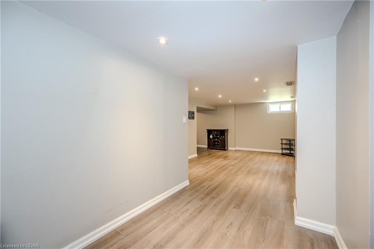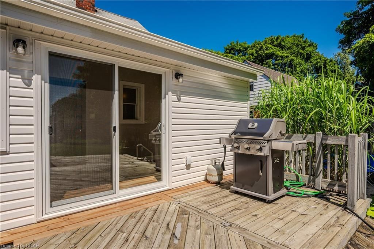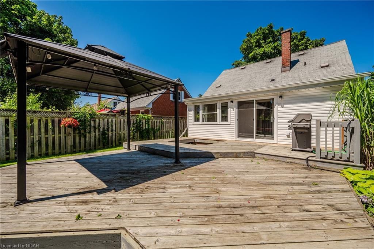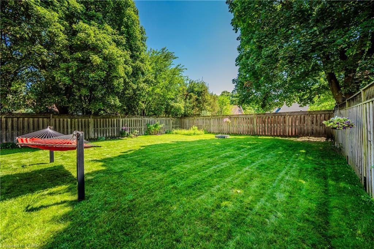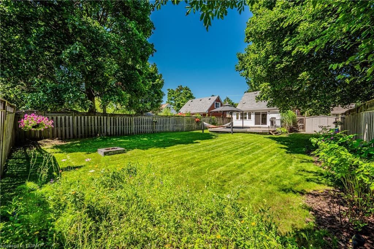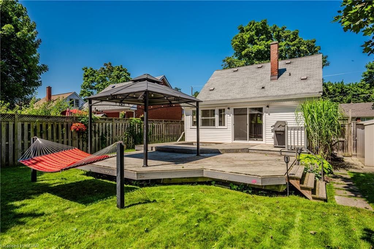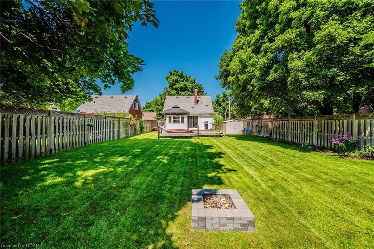15 EDMONTON Drive, Guelph, ON
LISTED AT $599,900
Discover Your Next Chapter at 15 Edmonton Drive
Step into 15 Edmonton Drive, a meticulously cared-for home in Guelph that’s ready to welcome its next owners.
This 1.5-storey detached gem, set on a sprawling 50x133 lot, is perfect for those who value a blend of charm, space, and thoughtful updates.
2
1
1,554 SQ FT.
Tax Amt/Yr:
$3,998.00/2024
A Home Filled with Light and Space
The main floor greets you with gleaming hardwood floors, a bright and airy living room bathed in natural light from a generous bay window, and a pristine white kitchen that’s as functional as it is stylish. The dining area offers flexibility for your lifestyle, whether it's hosting dinner parties or creating a cozy nook. The sunroom, recently updated, invites you to enjoy all-season comfort with its large windows and access to an elevated deck that overlooks a vast, fully fenced backyard—complete with space and a rough-in for a future hot tub.
Upstairs, the home offers two well-appointed bedrooms, including a primary with custom-built shelving and drawers to maximize space. The second bedroom, currently set up as a home office, easily accommodates a full bedroom suite. The basement adds even more versatility, featuring a spacious recreation room, ample storage, laundry, and potential for a third bedroom with an egress window in place. Located just minutes from downtown Guelph, Stone Road Mall, and surrounded by parks and schools, this home is not just a place to live — it’s where memories are made.
Don’t miss the opportunity to make it yours.


